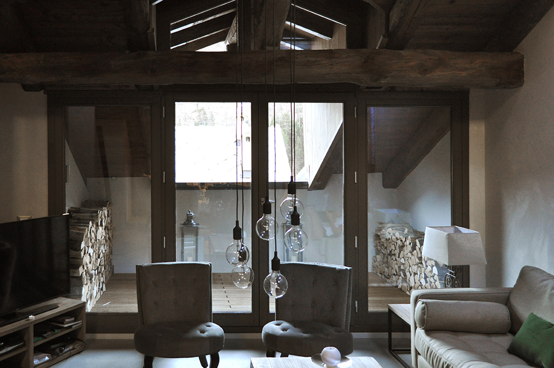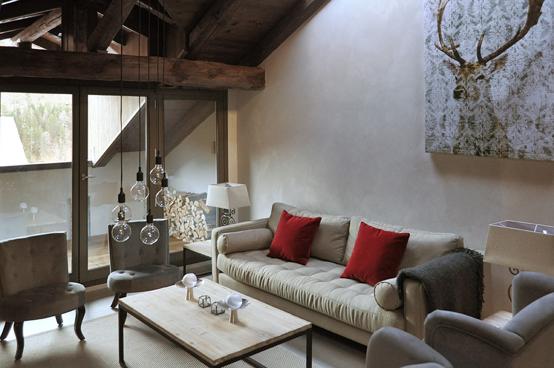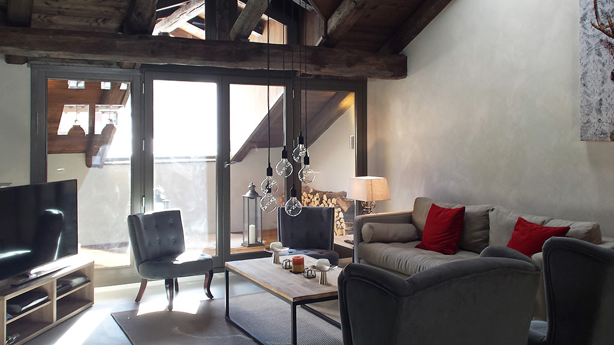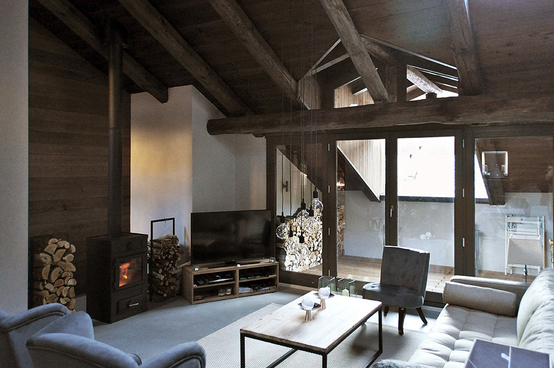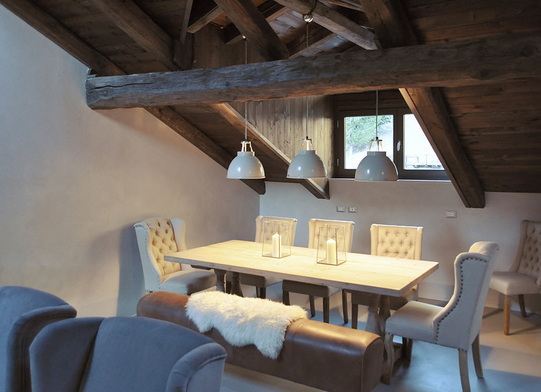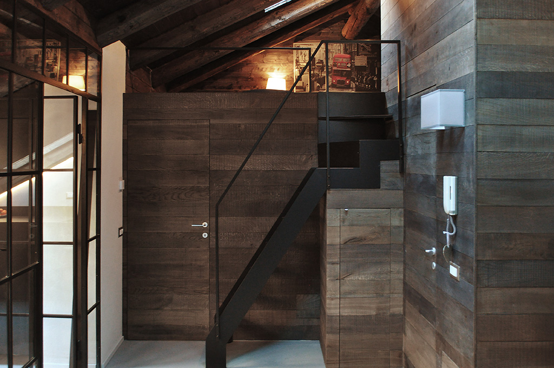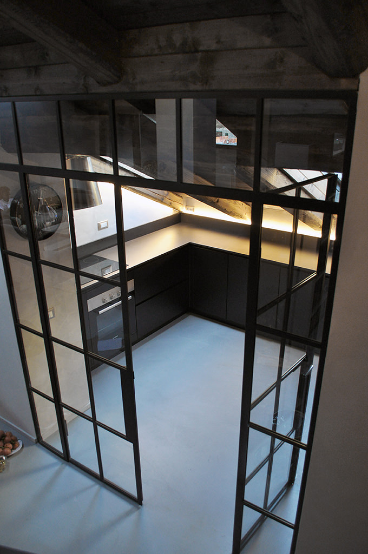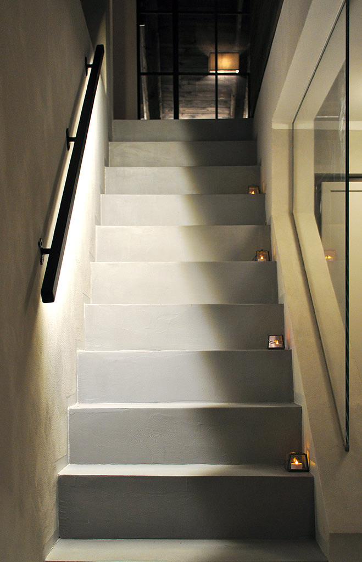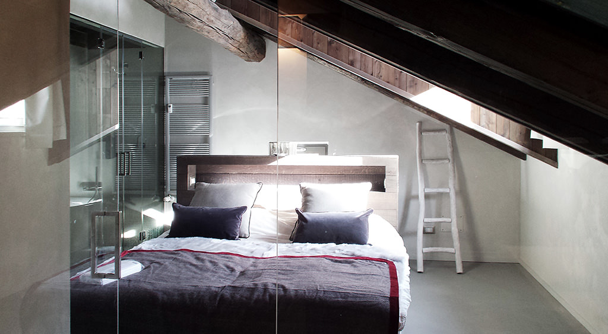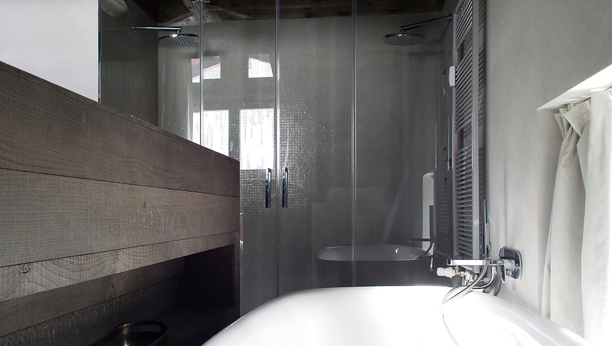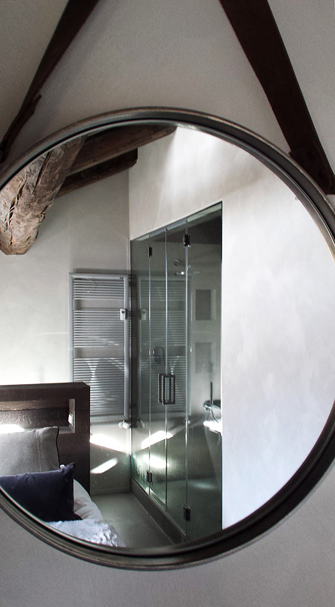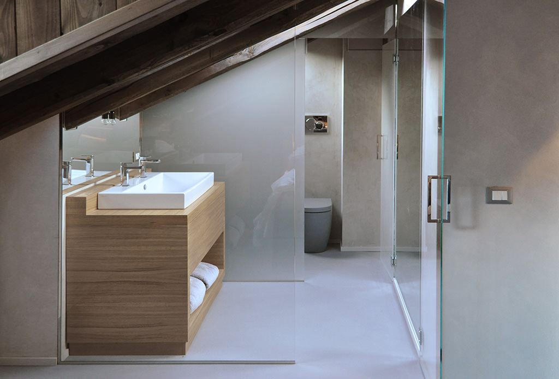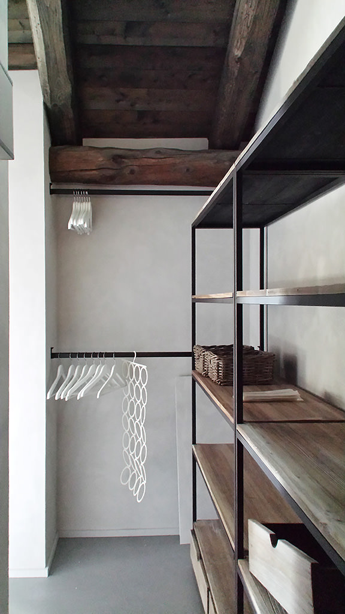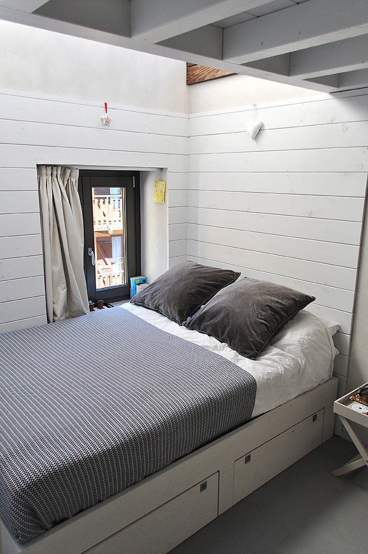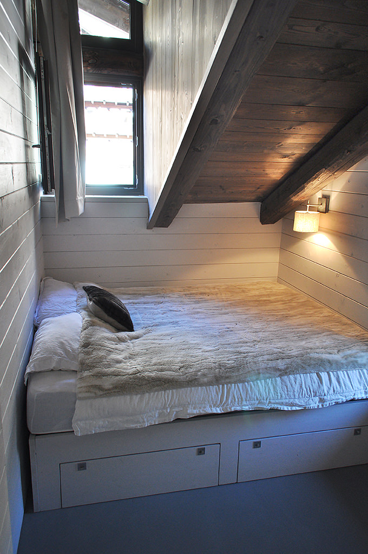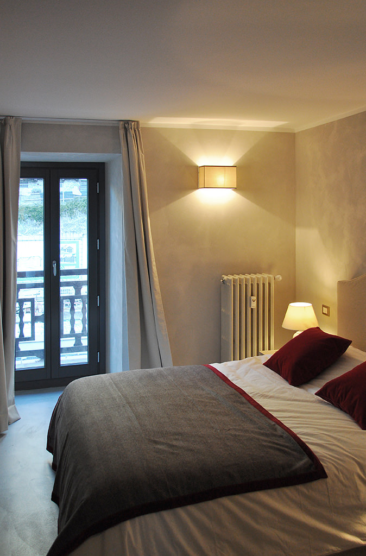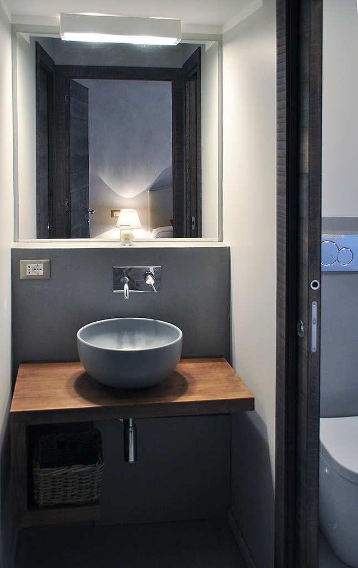Monti della Luna
Piedmont - 2015Nestled in the skiing area of the “Via Lattea” and located in a historic building in the town centre, our recent project consists of a small apartment that was combined with the large upstairs attic. To achieve a convincing result after connecting the two architecturally different environments, we used the same language in both the distribution and visually by the using the same materials and colours. The panelling theme is certainly the project’s common thread: made of Solid oak slats, with a saw-cut finish and dyed individually, in various shades of black and grey. The wood covers walls and ceiling of the entrance on the second floor as a gift-wrapped box, while in the attic appears as a filter between the living and private areas, while also serving as a focal point for the living room. The micro-cement floor, the same throughout the entire home, is another common element of the design, and is heated by radiant panels, thus rendering it extremely pleasant to walk the home barefoot. A little terrace was created by retracting the glass door behind a dormer window, making the result an open nook – protected from the wind – offering a magnificent view of the mountains. Several black iron elements – the black resin kitchen counters and the cast iron furnace relate – to each other creating a Nordic and minimal atmosphere. The sleeping area was conceived with complete suites. A shower with a panoramic view of the mountains and the large bathtub in the master bedroom create a very comfortable environment; a place for silence and meditation. The kids’ rooms – coated in light grey lacquered wood – evoke the feel of typical small mountain cabins. This project is the perfect result of the harmony with the client, who shared the philosophy and the choices from the start and achieving great mutual satisfaction.
Claviere (TO) – 2015
Type of intervention: conservative renovation and attic transformation
Project, site management, interior design: con3studio architects Turin
Floor area: 180 mq
Project Duration: circa 6 months
Building Contractor: Ferreri Costruzioni Torino
Woodworks: Francone Arredamenti



