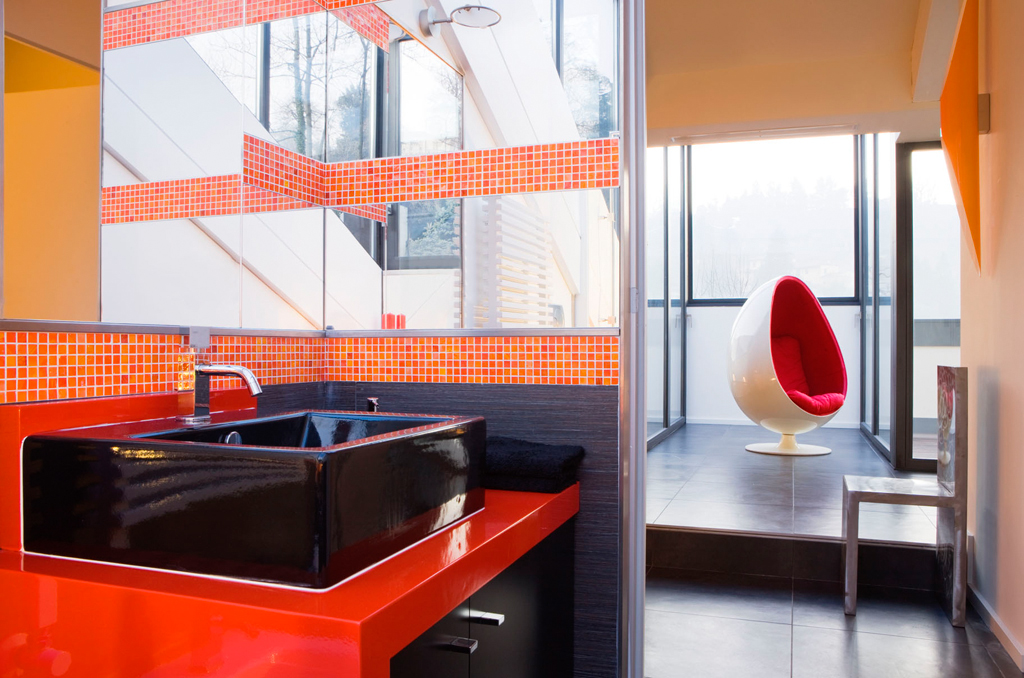© Foto: Adriano Bacchella
La casa di Luca
Torino 2008The attic of this villa in the Turin hillside was transformed into a unique apartment for young adult. Where once stood an old roof, we built a new wooden structure with large fully glazed dormers. More than a renovation, we consider this an ex novo project to meet a spacious, luminous, and extremely liveable apartment even if derived from an attic. A steel and wooden bridge leads from the near hillside and gives a direct access to the apartment. The glazed dormers – which normally make confined spaces easily liveable – were made of steel and low-emissivity glass with special filters to minimize solar radiation. A walkthrough terrace has been created between the two central dormers in the living area. This project redefines the traditional concept of an attic transformation because every dormer window, completely accessible, opens up to fully allow the owner to enjoy uninterrupted 360° views of the surrounding hill. The typical claustrophobic effect of an attic is completely abolished by the total discovery of the surrounding nature. The finishings and furniture are a direct reference to the motorcycle world by the combination of solid and bold colours. The interiors in general are open and informal.
Turin – 2008
Type of intervention: renovation and attic transformation
Project, site management: con3studio architects Turin
Floor area: 140 Sq. M.
Project Duration: circa 6 months










